
Completed Communities
New Urban is proud of each community it has designed, developed and built. Our attention to detail is evident in the design of each community, from architecture, landscaping, streets and sidewalks to recreational facilities and other amenities. Below are links to information including pictures of our many completed communities throughout South Florida, which we believe look and live better with each passing year.
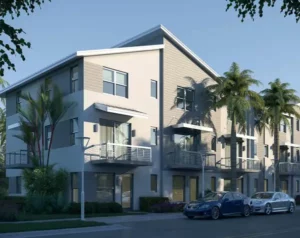
The Village at Wilton Manors
The Village at Wilton Manors is an intimate, lushly landscaped community of modern new construction townhomes with open floor plans, two car garages and high ceilings located just one short block from Wilton Drive.
This prime but quiet location is walkable to numerous bars and restaurants, while downtown Fort Lauderdale, Las Olas and Fort Lauderdale Beach are only a short drive away. Play tennis at Hagen Park or go kayaking at Colohatchee Park. Visit museums or see a play, film or concert—at the Village at Wilton Manors, there is plenty see or do nearby.
The Village at Wilton Manors is a pet friendly community and has a pool shared by the 14 homeowners. It’s perfect as an either a year-round residence or a seasonal South Florida vacation home, in one of Greater Fort Lauderdale, Oakland Park and Broward County’s most convenient and desirable locations.
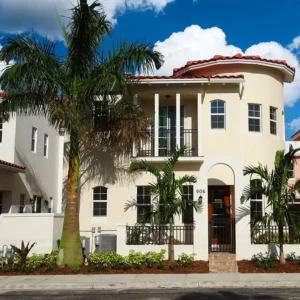
The Village at Victoria Park
The Village at Victoria Park is a single-family home in a gated community in Fort Lauderdale’s Victoria Park Neighborhood. The development is conveniently located near shopping, restaurants, the beach, Las Olas, and downtown Fort Lauderdale. The 2-story homes feature private courtyards, 10′ ceilings, impact glass, gourmet kitchens and open floor plans with unique Santa Barbara- and Bermuda- style architecture.
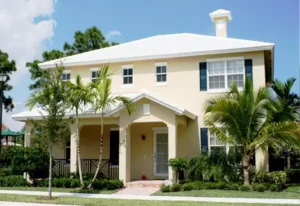
Botanica, Jupiter
Botanica is an oasis of single-family homes with unique Anglo-Caribbean and Old Florida architecture. Residents enjoy 60+ acres of nature preserves and lakes, miles of bike paths, nature trails, community parks, a Publix and a Starbucks, all in the neighborhood. Top-rated schools, a great local dining scene and nearby waterways combine to provide Botanica residents urban convenience while living amidst nature.
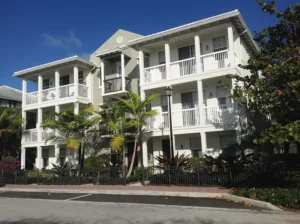
CODA, Delray Beach
CODA is a development in Delray Beach, known as South Florida’s “Village by the Sea” because of its friendly, walkable downtown. Just a block off Atlantic Avenue, CODA is within walking distance of the Delray Beach Tennis Center, the Delray Beach Library, Old School Square, shopping, dozens of great restaurants, the intracoastal waterway and the city’s famous beach. Elegant Bermuda-style townhomes feature large balconies, high ceilings, windows everywhere and all-concrete construction.
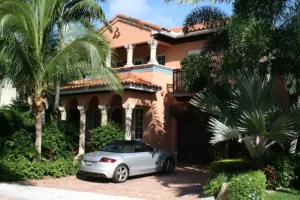
Old Palm Grove, Delray Beach
Old Palm Grove was an important development in Delray Beach’s North Federal Highway corridor north of downtown. Originally the site of a nursery and an Italian restaurant, Old Palm Grove included 33 single family homes and 11 townhomes on 4.6 acres. The community was the first major single family home community built east of US 1 in Delray Beach in decades. Old Palm Grove’s spectacular Mediterranean Revival architecture and amazing landscaping make it one of Delray’s most beautiful neighborhoods. New Urban was the managing partner of the project, which was a joint venture between New Urban and Caster Developers of Delray Beach.
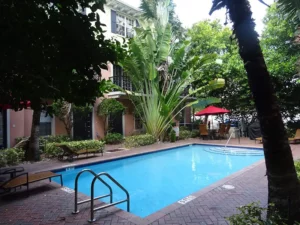
East Village, Fort Lauderdale
East Village was a 32 unit, for sale, fee simple townhome development built in the Flagler Heights neighborhood of Fort Lauderdale. The development, located in the CRA district, helped create momentum for the renaissance of the neighborhood.
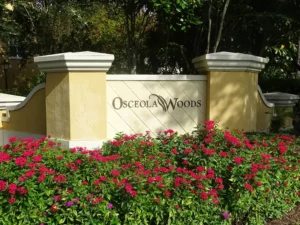
Osceola Woods, Jupiter
Osceola Woods was a 146 unit townhome development located at the SE corner of University Boulevard and Central Boulevard in the Abacoa TND in Jupiter. Comprised of Mediterranean Revival inspired, three story townhomes, the community design featured townhomes with balconies surrounding three squares. All the homes in the community were workforce housing. New Urban micro-sited and preserved slash pines in place to give the community a mature feeling from day one. Osceola Woods’ location across Central Boulevard from Scripps, FAU, Abacoa Town Center and Roger Dean Stadium, its connectivity to the Abacoa greenway system and its affordability have combined to make Osceola Woods one of Abacoa’s most popular neighborhoods.
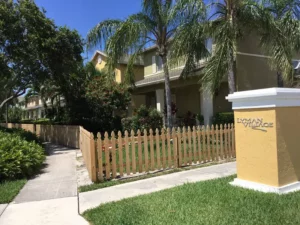
Lyman Village, Lantana
Lyman Village was a 43 unit townhome and 16 unit single family development located just east of Broadway in Lantana. The development helped stabilize the surrounding neighborhood with its infusion of new residents and tax base.
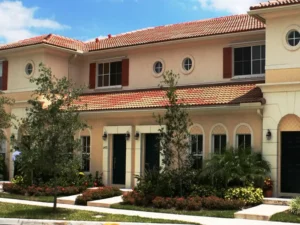
Mirabella, Miramar
Mirabella was the first Traditional Neighborhood Development created in Miramar. New Urban built the 157 unit, for sale, fee simple, residential portion of the community, which included three separate townhome products. The commercial portion of the community is owned by others and is still under development.
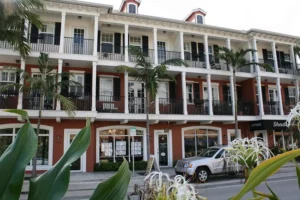
Belle Isle, Wilton Manors
Belle Isle was arguably the most significant development in the transformation of Wilton Manors’ main street, Wilton Drive. Formerly the site of a trailer park, the 2.88 acre development included 51 three story, for sale, fee simple townhomes and 9 live-work units. The demolition of the trailer park and development of Belle Isle with its British West Indies influenced architecture and lush interior courtyards removed a major visual blight and provided the impetus for the success story now known far and wide as Wilton Drive.
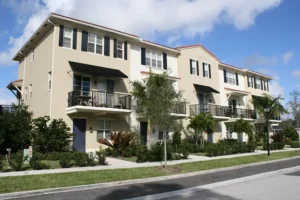
Greenwich, Jupiter
Greenwich is a 15 acre mixed-use development in Jupiter. It is comprised of 105 townhomes, 21 rental apartments, and 94,000 sf of retail and office space. All the residential units were workforce housing units. The project was challenging from a design standpoint with many access points and low density residential along its eastern edge, but with its lush landscaping, signature Military Trail clock tower, and eclectic mix of architecture, it is considered one of Jupiter’s most attractive and successful mixed-use developments.
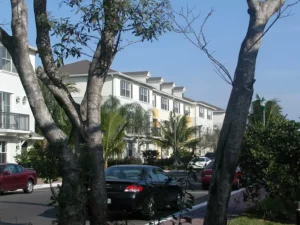
Atlantic Grove, Delray Beach
Atlantic Grove was a seminal mixed use development in Delray Beach, the first major development project west of Swinton Avenue in at least three decades. Atlantic Grove encompassed just 4.6 acres but included 55 townhomes, 20 lofts, and 48,000 sf of retail, restaurant and office space. Ten workforce housing units were provided as part of the development. The project’s eclectic architecture was designed to extend Delray’s then thriving downtown west to NW 5th Avenue, the historic main street of the West Settler’s neighborhood. The project, located in the Delray Beach CRA, was a joint venture between New Urban and two local not-for-profit organizations, The TED Center and the Delray Beach Community Development Corporation.
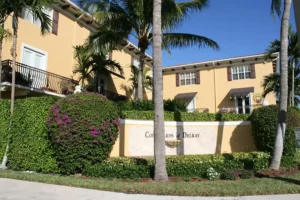
The Courtyards of Delray, Delray Beach
New Urban’s first development was built on the site of a former SunTrust bank drive through, a half block south of Atlantic Avenue in downtown Delray Beach. This much-emulated development consisting of 32 three story, fee simple Mediterranean Revival townhomes on 1.06 acres in the Delray Beach CRA was in the first wave of new residential developments in downtown Delray Beach in the early 2000s. The innovative design oriented homes around three lushly landscaped courtyards, creating a residential oasis in the heart of downtown. The Courtyards was hailed by many publications, including Professional Builder and the Sun-Sentinel as a walkable alternative to urban sprawl.



























































































